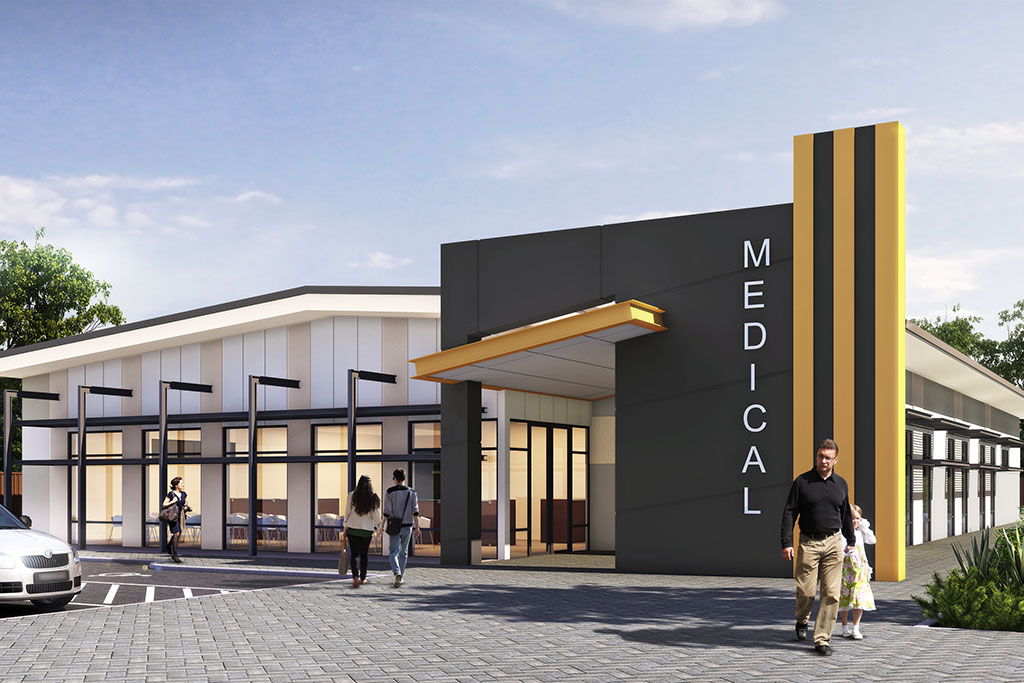Project Description
Client: TBA
Location: Midvale
Completed: TBA
Cost: TBA
Proposed Medical Centre
Hodge Collard Preston were engaged to prepare a schematic design of a proposed Medical Centre for Development Approval purposes. It will form a part of a bigger mixed-use commercial development in Midvale. The building caters for 14 No. medical consultants and 2 No. nurse practitioners. The spatial planning is highly efficient with centralised amenities, ancillary spaces and circulation which ensures all consulting rooms have external outlooks and plenty of natural light. The design incorporates access and disability inclusion principles and passive solar design principles, while the building form is based on a simple contemporary design with robust and low maintenance materials.
Proposed Reece Plumbing Centre
Hodge Collard Preston were engaged to prepare a schematic design of a proposed Reece Plumbing Centre Showroom and Warehouse for Development Approval purposes. It will form a part of a bigger mixed-use commercial development in Midvale. The spatial planning is based on standardised Reece layouts and highly defined brief requirements.






