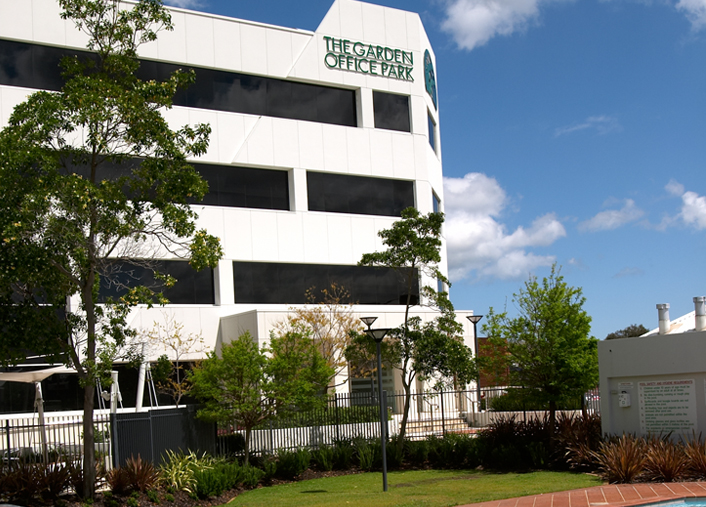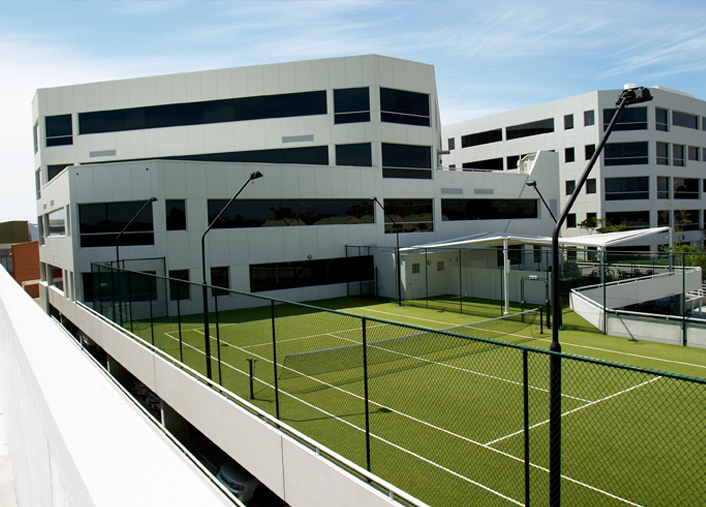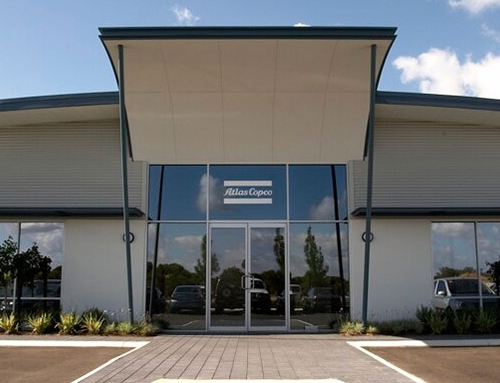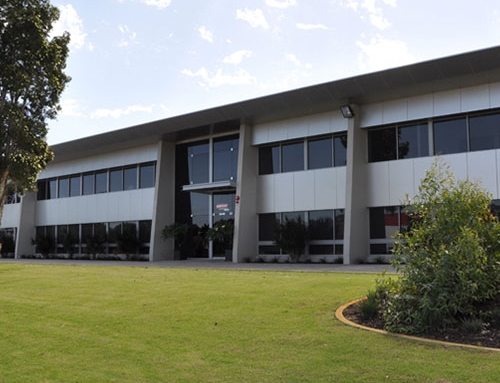Project Description
Client: Garden Office Park Pty Ltd
Location: 355 Scarborough Beach Road, Osborne Park
Completed: April 2002
Cost: $20,000,000
The building comprises two basement levels of parking for a total of 160 cars and four levels of office space. The ground and first floors have a net lettable area of 1,400 sqm each and were designed to accommodate a major government tenant, the second and third floors have an area of 1,000 sqm each. Because of the large floor areas the ceiling height is 3.0 metres.
The building is the third building in the Garden Office Park and whilst the aesthetic respects that of the existing it is of a different scale because of the increased floor to floor height and more modern facade.









