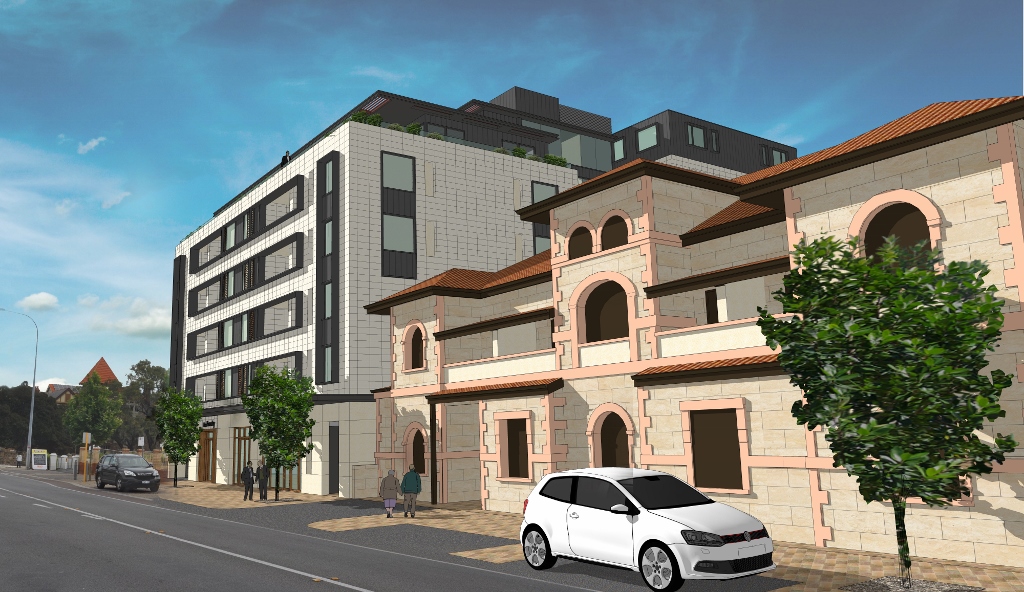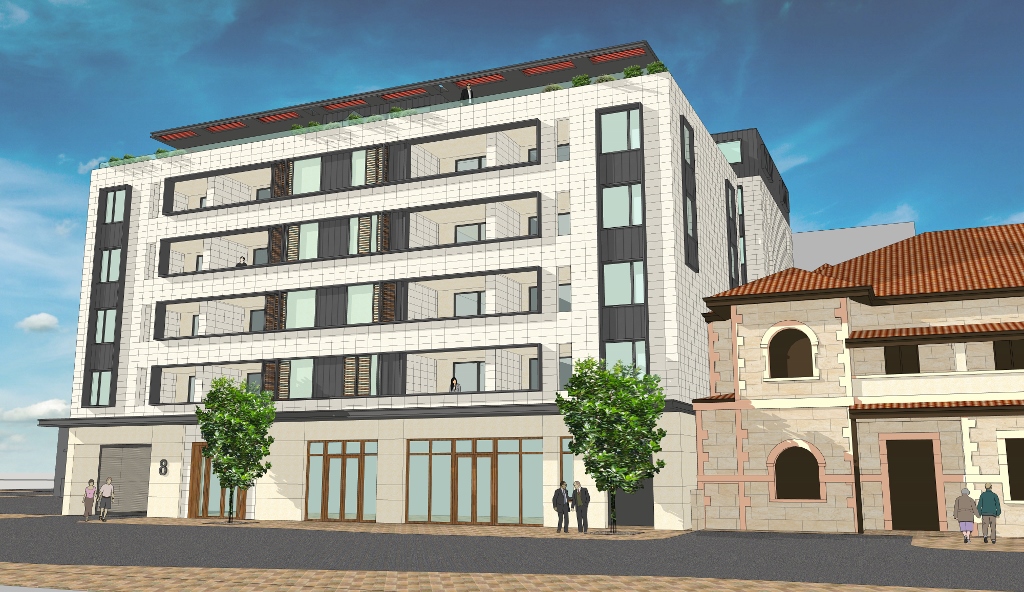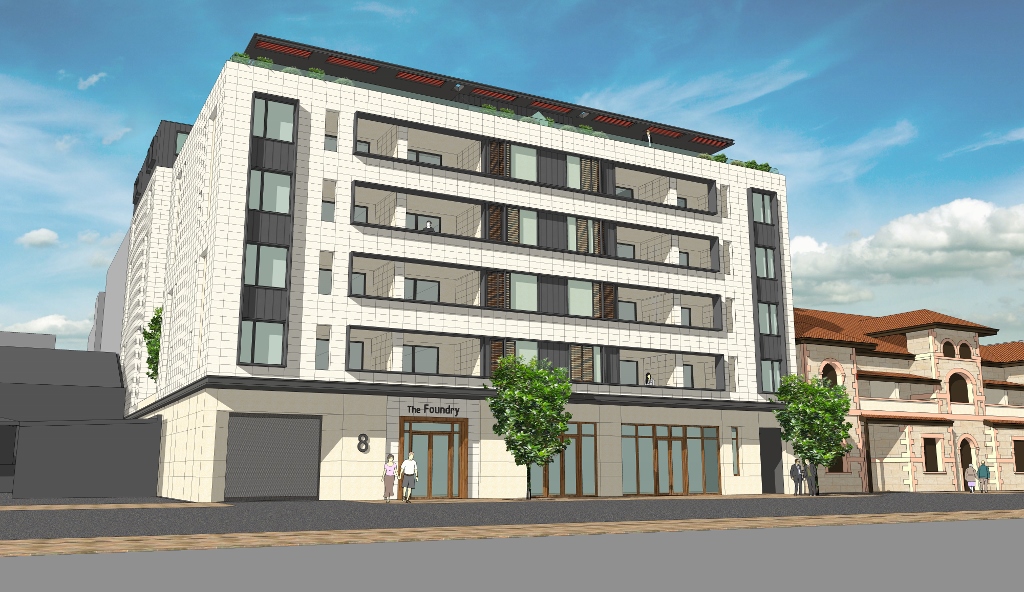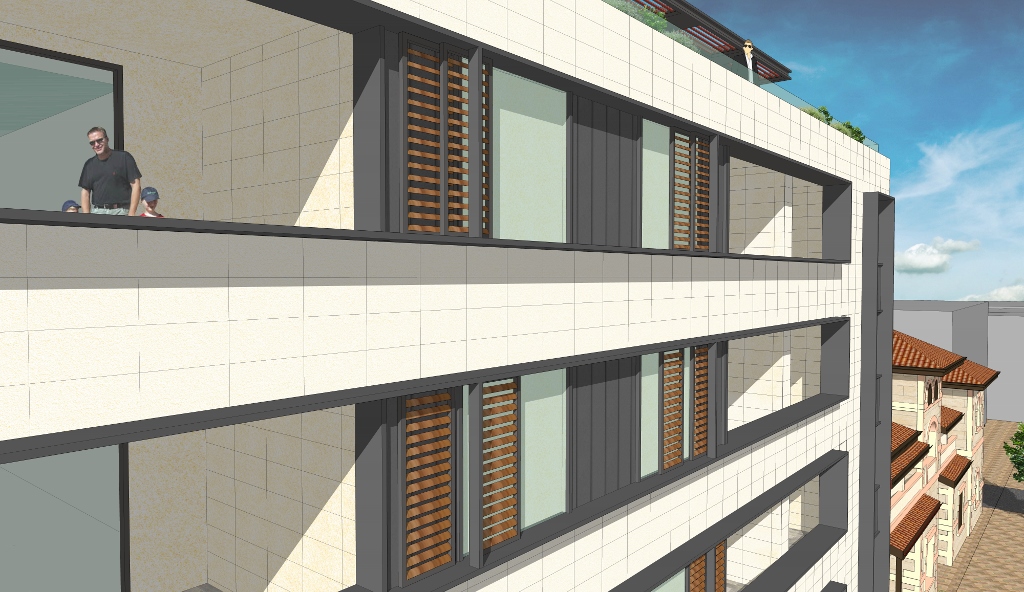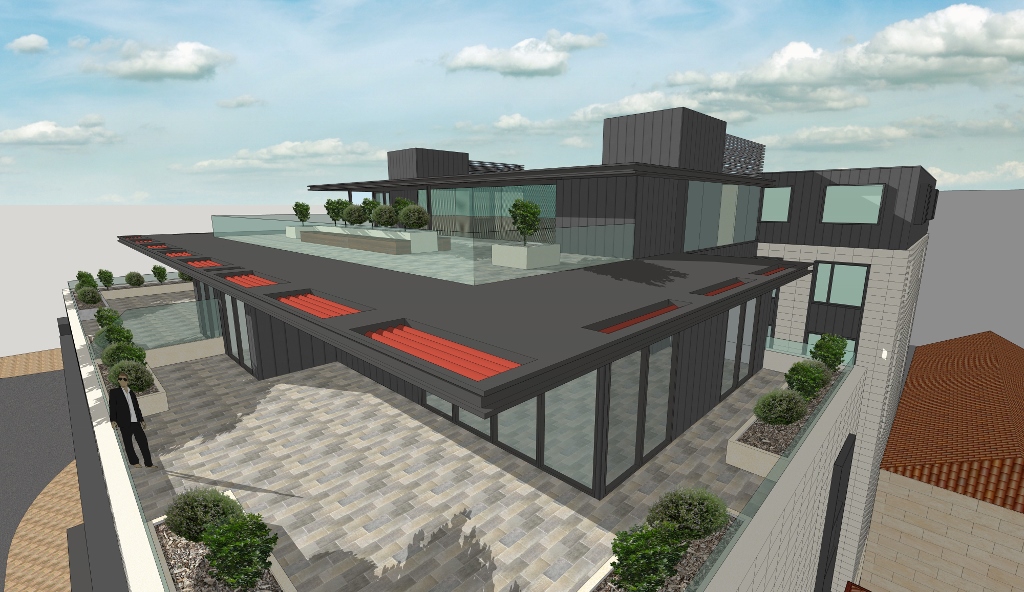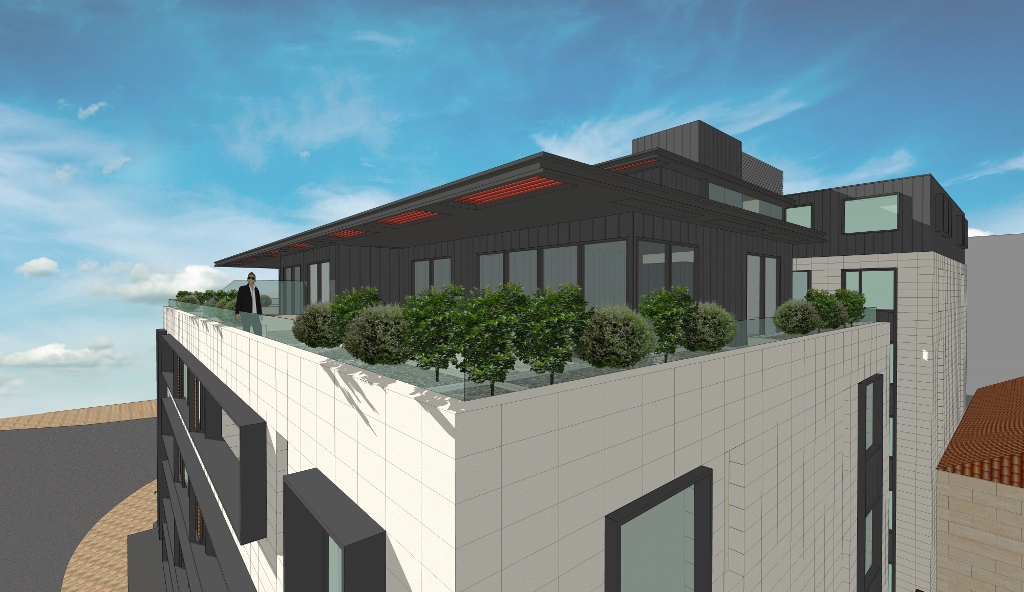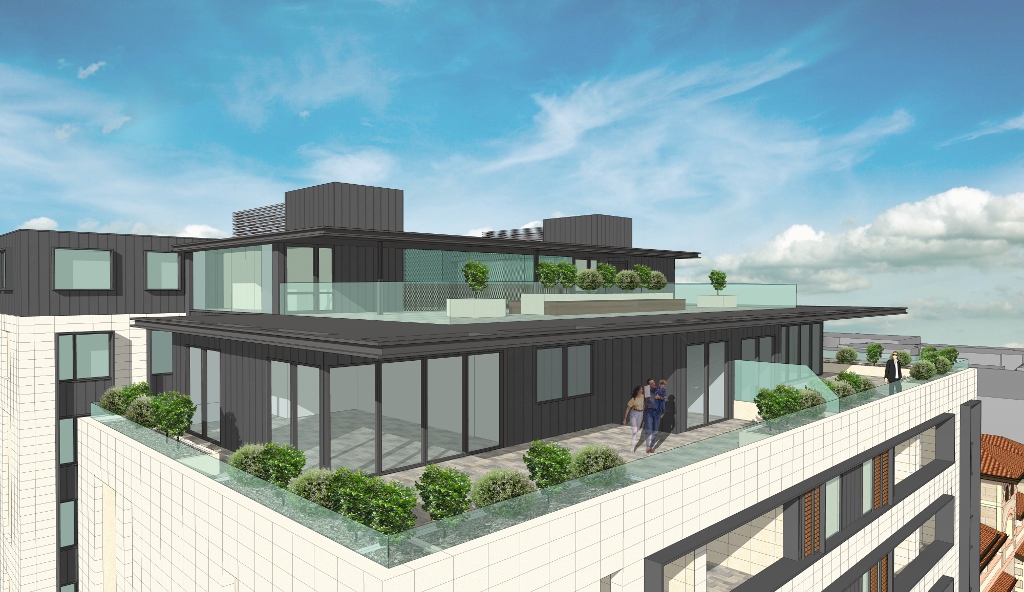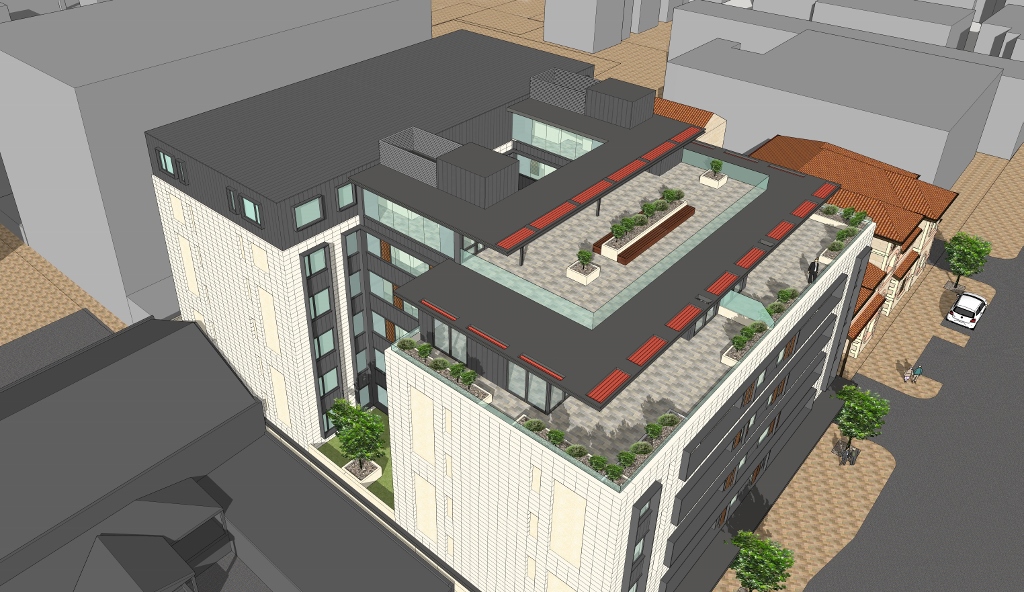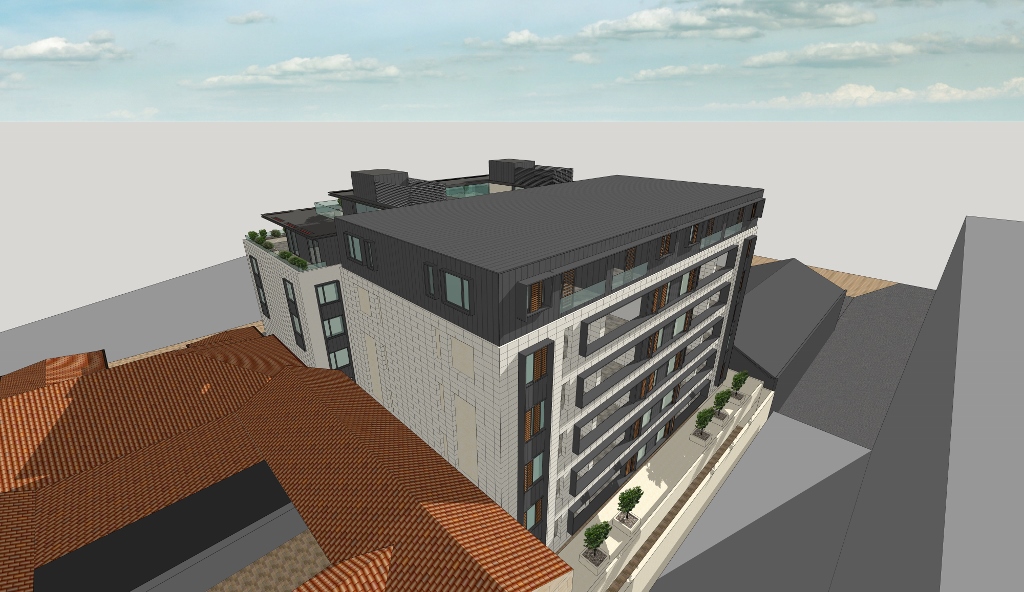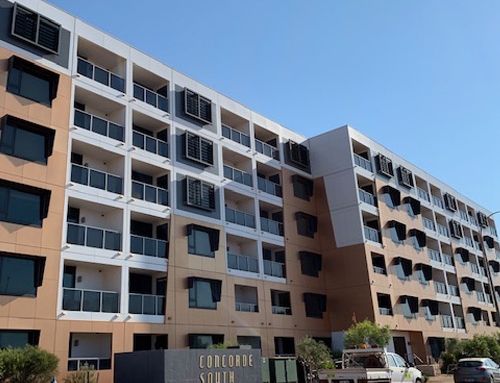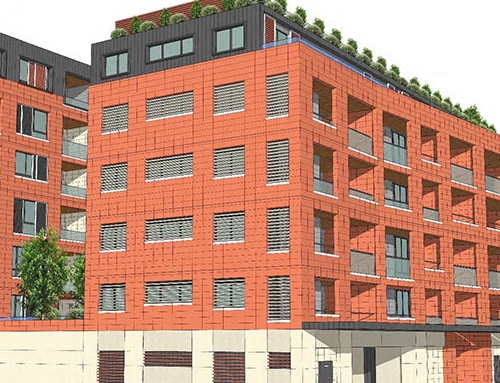Project Description
Client: Private Developer
Location: Queen Victoria Street
Completed: Development Approval
Cost: $15,000,000
The proposal is for the Development of 42 Residential Dwellings in a distinctive dual tower design; the development is located in a significant heritage area and the design compliments and addresses its heritage precinct.
The development contains a basement carpark and 2 residential towers. One tower of 5 storeys and a second seven storey tower.
The design successfully interprets the defined language of adjacent buildings through the strong expression of piers, horizontal and vertical structural elements in a post and beam arrangement.
The strong definition of light and shadow on the highly articulated facade endemically links the design to the existing built form cues within the precinct.
