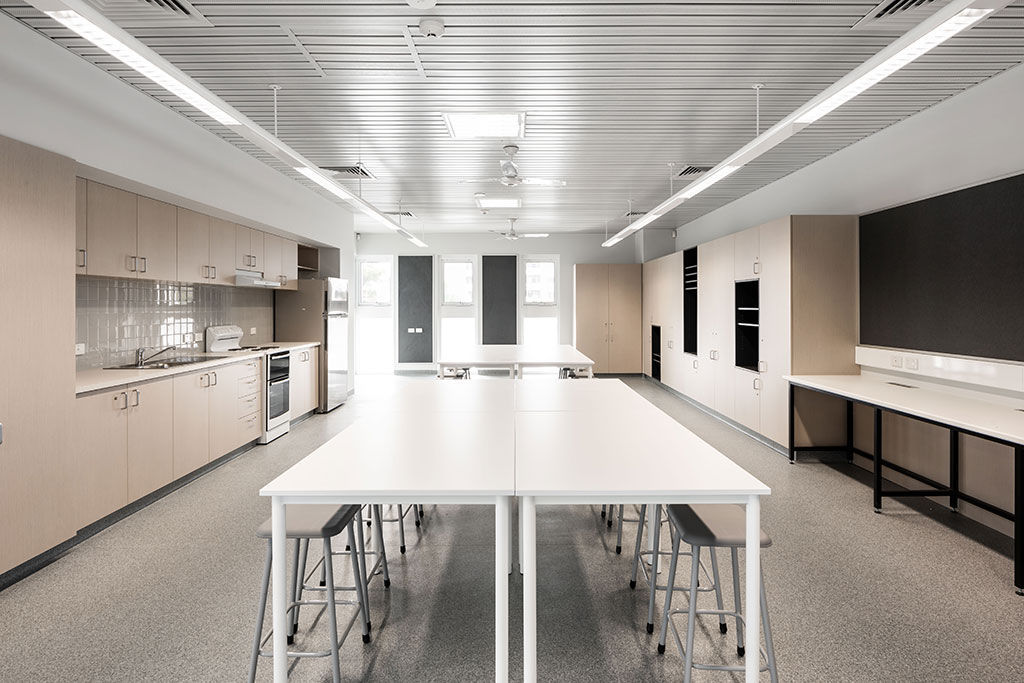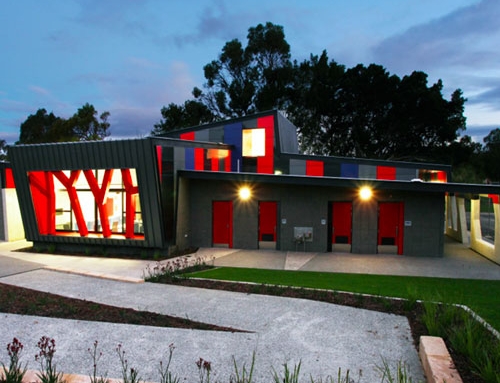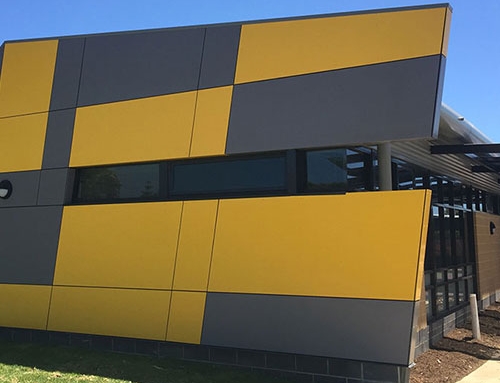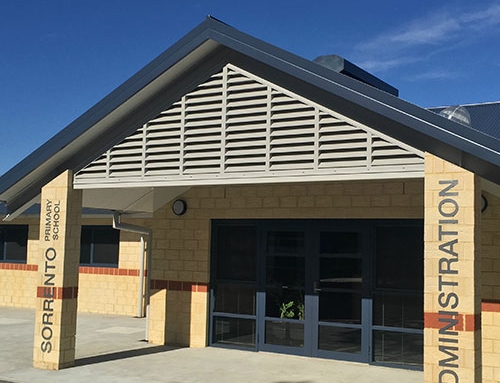Project Description
Client: Building Management and Works
Location: 34 Normandy Road, Inglewood WA
Completed: 2018
Cost: $2,200,000
As part of the Inner City Schools program, Inglewood Primary School received a new 2-storey teaching block comprised of 6 flexible classrooms with associated activity and collegiate spaces to satisfy the requirements of a growing local community. The compact and densely covered site called for a bespoke design to ensure the schools oval and play spaces were optimised while referencing the mix of both 1940’s and contemporary buildings at the school.
While the external aesthetic aims to sit within and embrace connection to the surrounding residential vernacular, the internal verandas and classrooms have been designed to be light, contemporary and fun for the young occupants. All classrooms have aspects to the playing fields and tree lined streets and the verandas provide an area to support school sports or a place to sit and collaborate.
Being restricted by a linear footprint, flexibility has been established through interconnected classrooms and direct access to the main school while still creating an identity for the senior year groups in their own space – an important part of the transition from primary school to high school.







