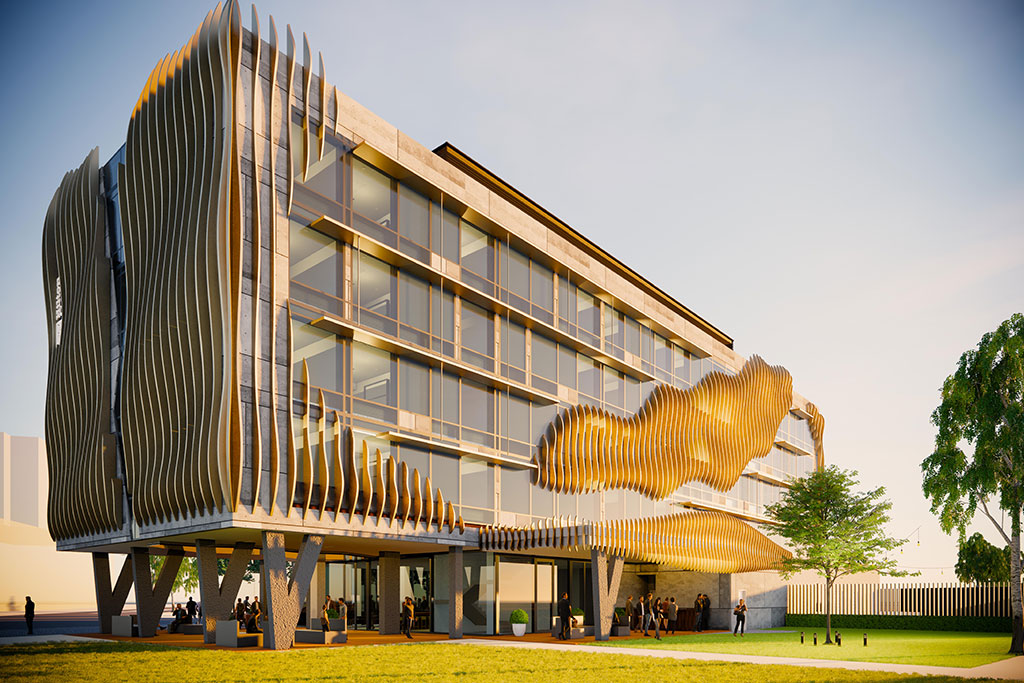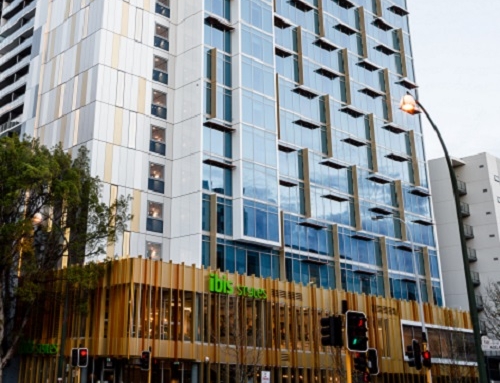Project Description
Client: TBA
Location: TBA
Completed: TBA
Cost: TBA
The proposed development comprises a 100 room hotel, bar, restaurant and associated facilities. The proposed development will provide much needed, high quality short stay accommodation in the centre of Karratha.
The building design provides two main façades being the Northern façade and the Southern façade. Careful design consideration and approach to both elevations. Both frontages offer a contemporary design with transparent elements and vertical blades architectural design features providing rhythm and interest to the facades, incorporating a visual connection to the Karratha City Centre and Pilbara themed architecture.
Furthermore, the west elevation has been considered carefully, comprising vertical blade design features which creates visual interest to the adjoining parklands and public realm. The east elevation fronting service accessway incorporates materials and detailing consistent with the other elevations.
The following design elements have also been incorporated:
- Dual pedestrian access points to the hotel lobby from the Porte Cochere on North elevation, and from the West elevation adjoining parklands.
- Ground floor glazing along the North elevation and Western frontages, providing visual interaction to the public realm, and passive surveillance between the public and private spaces.
- The plant yard and service areas are located wholly on site, and are screened or sleeved with appropriate building materials in all instances.
- Service infrastructure has been located on the rooftop, within a screened enclosure and setback from all façade lines to avoid undue visual amenity impacts.
The intent of the overall design is to ensure that the development presents in a manner which contributes positively to the amenity of the area.







