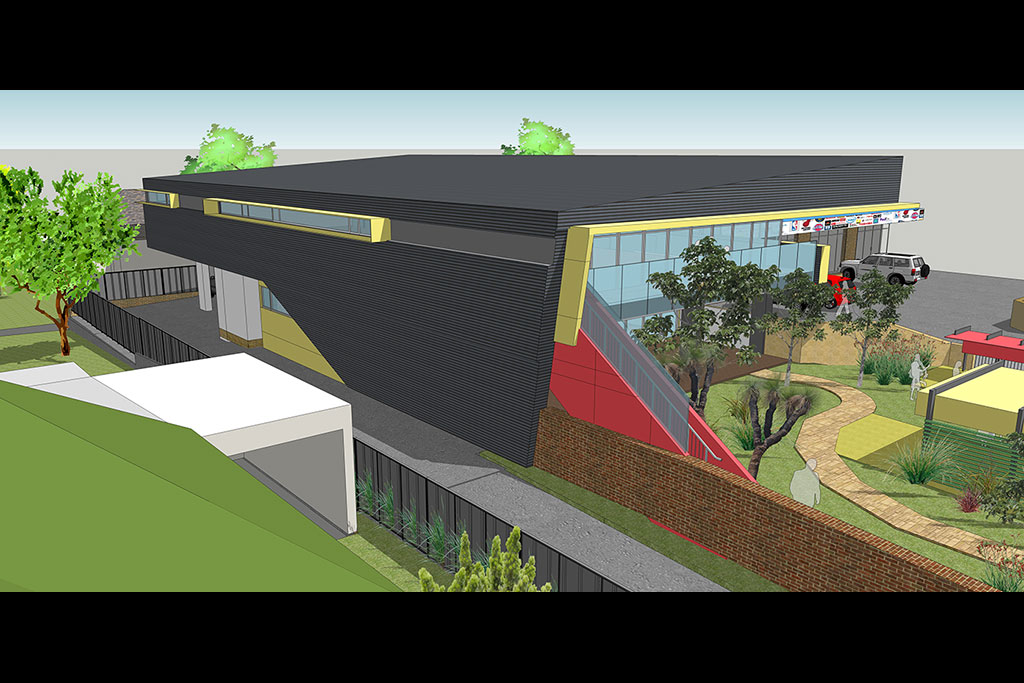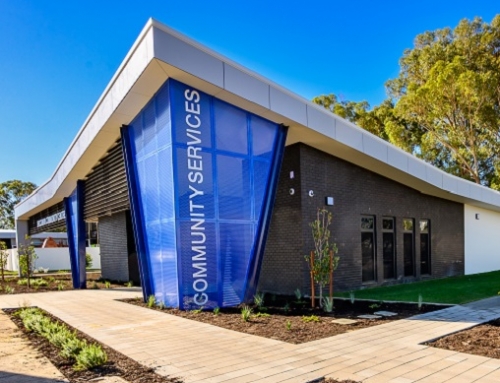Project Description
Client: Hanny Properties / Acacia Hill Childcare
Location: TBA
Completed: February 2018
Cost: $1,500,000
The proposed Childcare Centre in East Fremantle was designed for our client with a final operator on board. We were able to combine the mutual interests and requirements of all parties into a purpose built child care centre constrained by multiple site restrictions.
As the operator required a 60 place centre, the site between residential and commercial lots did not provide the space requirements prescribed by the Childcare Planning Guidelines, as such we proposed a two storey centre to provide the required places with access through various levels into the outdoor play spaces. Circulation through and between spaces within the centre became critical to the success of this.
As the site abuts a residential lot, consideration was given to a residential façade to the south to afford privacy (both visual and acoustic) to the neighbours while providing an inviting and activated entry point to the northern commercial frontage.
Challenges associated with the location of the site involved planning issues, potential amalgamation of the lots and required services as well as impacts of fire separation to boundaries and adjacent buildings while still maximising the building footprint and open areas.
The design has progressed to Development Approval.







