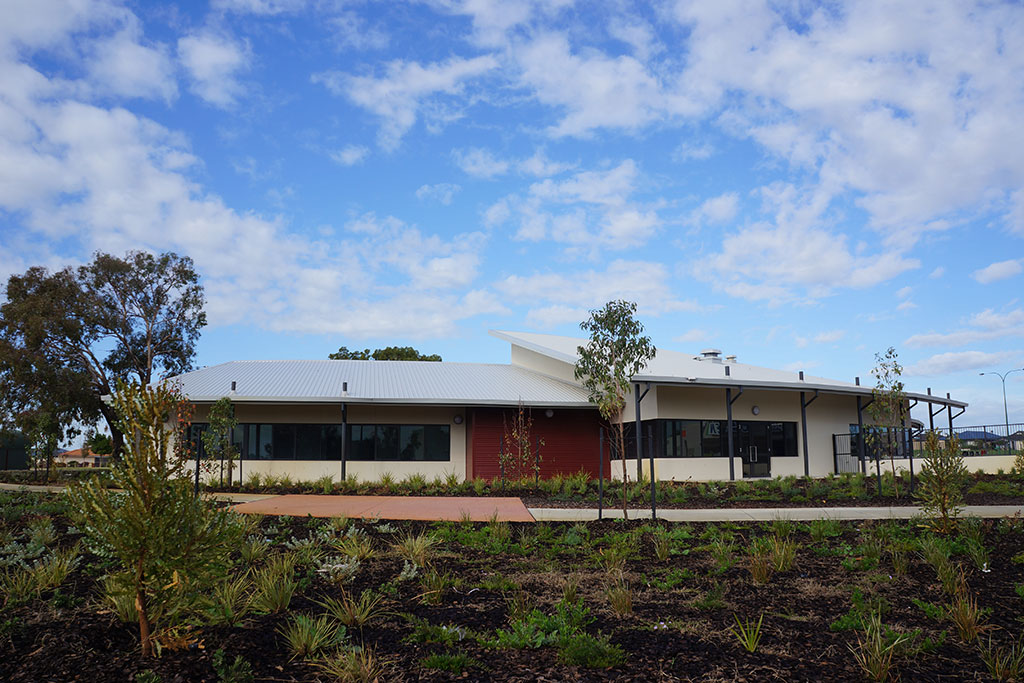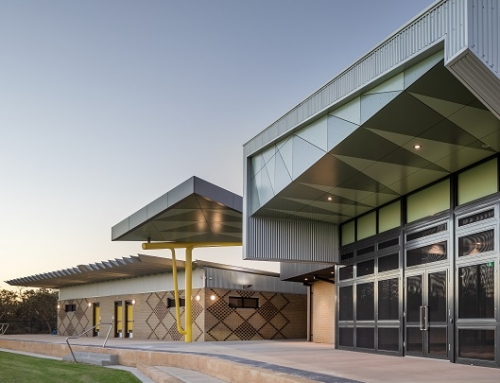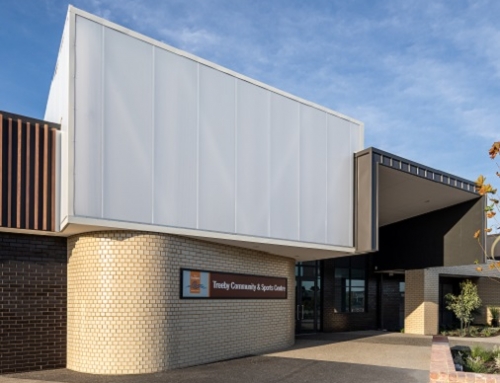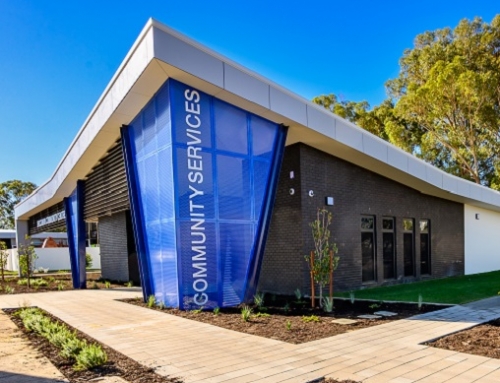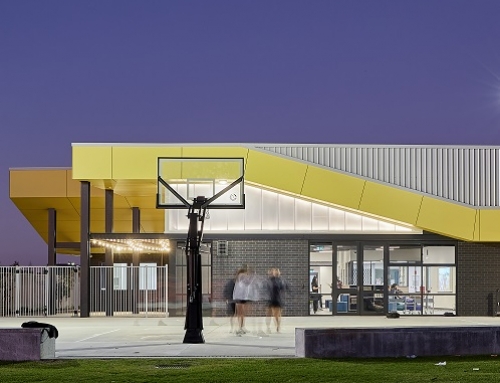Project Description
Client: Bertram Community Centre
Location: Bertram WA
Completed: April 2015
Cost: $3,500,000
Hodge Collard Preston won a public tender which included development of the master concept plan, design, document and assist with contract administration of a new community at Bertram within close proximity to the Bertram Primary School and other community infrastructure.
Our scope of services include desktop study and literature review of existing project information, stakeholder consultation (both internal and external) and engagement, preparation of functional brief, accommodation schedules and spatial diagrams, concept design, presentation to the Council, obtaining development and building permit approvals, schematic and detailed design, tender / contract documentation, preparation of cost estimates at the various stages of the project, construction tender assessment and evaluation and contract administration assistance during construction stage.
The facility was developed as a catalyst for delivering significant and enduring social outcomes for residents of Bertram, and the broader City of Kwinana. It became “the people place” in Bertram as a focal point for the community as a cultural, recreational and community hub and seen as the meeting place in a residential, recreational and commercial precinct. The facilities available at this building provides the community with information, resources, support, and life long learning opportunities in a central and accessible location, thereby building community capacity and creating social capital.
The facility offers multipurpose activity rooms which are capable of providing for a wide range of programs, facilities, services, and recreational and lifelong learning opportunities in comfortable surroundings. The building also includes a community meeting room, consulting rooms, store rooms for a Crèche, Playgroup and Toy Library, external playground and courtyard spaces, administration area, open gallery and all associated amenity areas. The inclusion of a Crèche was important to ensure a family friendly facility.
The building material selections have been made with the philosophy of providing a landmark, contemporary, aesthetically appealing building, whilst minimising vandalism opportunities and ongoing maintenance.
This project demonstrates our ability to successfully work with the City and the Stakeholders to create a high-quality, efficiently planned multi-purpose facility which satisfies the requirements of a number of different user groups, as well as addresses the City’s primary concern for a low maintenance, robust building.

